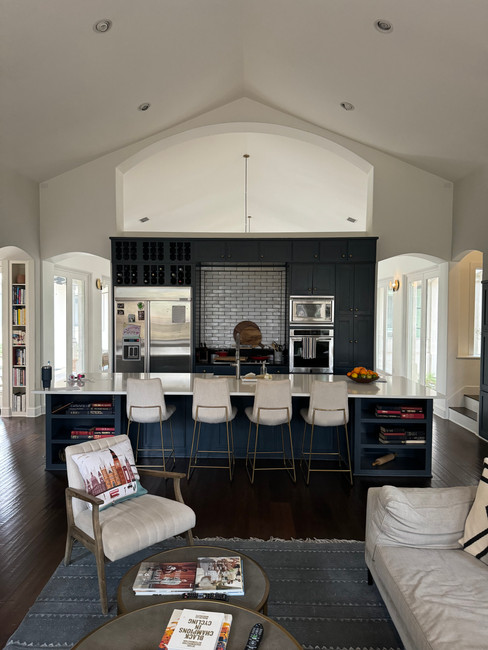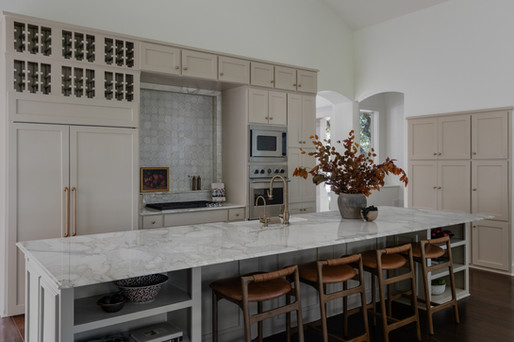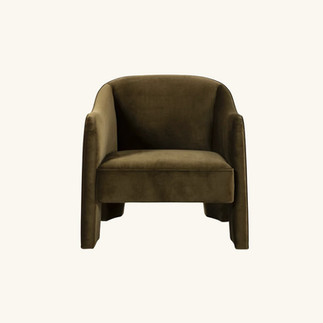Barton Creek Home Remodel: Adding Timeless Charm to a Texas Hill Country Gem
- scheckaudrey
- May 7, 2025
- 5 min read
At Audrey Scheck Design, we believe a home should feel both artfully layered and deeply personal. We invite you to explore a Texas Hill Country Barton Creek home design transformation, where thoughtful design meets timeless elegance.
This design project was about highlighting natural light and adding texture and warmth through thoughtful updates and unique elements that make this project truly special. Join us as we walk you through the design process room by room, and share the design decisions for this Austin home.
The Heart of the Home: A Warm, Inviting Kitchen
The kitchen sets the tone for the entire home. It's where families gather, meals are shared, and memories are made, so it made sense to give this space its own design moment.
This kitchen is the perfect blend of form and function, designed to feel both open and inviting. Our goal was to give the kitchen its own moment whilst maintaining a seamless connection to the adjacent living space.

We brightened up the handmade kitchen cabinetry, opted for brass kitchen hardware, and timeless marble countertops giving the kitchen a classic yet elevated feel. We chose handmade zellige tile for the backsplash to introduce subtle texture and movement, giving the whole space a rich, lived-in look. The result is a family kitchen that balances function and beauty, bright, open, and anchored in timeless materials.
Kitchen Cabinet Makeover: A Softer, Seamless Look
Paint can work wonders. We selected Stony Ground by Farrow & Ball for the cabinets, a warm neutral paint that adds instant warmth and elegance. It pairs perfectly with the shine of the bronze hardware, which feels like the jewelry of the space.
To give the kitchen a more seamless, custom look, we swapped out the old refrigerator for a panel-ready version. This simple update allowed the fridge to blend in with the handmade kitchen cabinetry, creating a cohesive feel that elevates the entire space.
We often say that timeless interiors are rooted in natural materials, and this kitchen proves that point. Marble countertops, though known for being a little higher maintenance, were a conscious choice. They develop character over time and bring a sense of soul to a kitchen space.
Tactile Elements That Tell a Story
As one of the number one full service design firm in Austin Texas, we transform spaces with a holistic approach. One of our favorite parts of the process is curating the finishing touches that make a space feel truly lived-in and loved. In this kitchen, details like the brass faucet, thoughtfully selected counter stools, and intentional styling elements brought everything together to make the space feel complete.
Living Room Reveal: From Stark to Soft and Airy

This naturally-lit living space connected to the kitchen was ready for a thoughtful refresh. Our client envisioned this space as a beautiful and functional flexible room, perfect for relaxing and spending time together as a family. We reimagined the furniture layout to give the room its own distinct identity within the open floor plan. We added a small, intentionally placed dining table that acts as a flexible space for casual meals, game nights, and everyday use. It’s functional, inviting, and adds charm without overwhelming the room.
We also redesigned the fireplace to give the room a softer, more understated focal point, allowing the eye to be drawn to the true star of the show: the stunning tree-lined windows. The original 1990s fireplace was a cold grey tile that ran floor to ceiling, creating a dim and unwelcoming feel in this living area. We opted for Benjamin Moore Simply White, the best white paint for interiors, for the walls. We introduced a custom cast stone fireplace surround for a timeless and elegant focal point to anchor the Sitting Room and the Kitchen. Simplifying the material palette allowed the space to feel more open, balanced, and thoughtfully curated. The goal was to create an airy, ethereal space that felt warm and cozy since it's where the family spends the majority of their time together.
A Thoughtfully Reimagined Office

The home office underwent a complete room transformation. This functional room needed to do double duty: serve as a productive work zone by day and a welcoming guest suite by night.
We added a pullout sofa and relaxing soft seating, while custom white oak cabinetry and a fireplace gave the room structure and warmth. Ceiling beams were added to draw the eye upward and enhance architectural interest, making the space feel more intentional and grounded.
Natural light was another key player. We reframed the windows to bring in more Texas sunshine and views, helping the room feel connected to the outdoors, a hallmark of our design aesthetic.
We also removed the old built-ins, which freed up space and allowed us to reconfigure the layout for better flow and flexibility. It’s now a space that can adapt to whatever the family needs, without sacrificing style or comfort.
The Primary Suite: A Soft, Serene Escape

This primary suite is one of our favorite rooms in the home! Every primary suite should feel like a retreat, and this one is no exception. It’s elevated and thoughtfully detailed.
We started by lightening the floors and bringing in natural stone to ground the space. Layered textiles, vintage-inspired lighting, and custom window treatments added softness.
The bedroom walls were painted French Gray by Farrow & Ball, a paint shade we love for its gentle green undertones and chameleon-like ability to shift with the light. It complemented the views of nature just outside the windows.
Our goal was to create a retreat that felt like an escape, without being overly ornate or precious. The result is a peaceful, inviting space where soft colors, layers of texture, and thoughtful furnishings that blends cottage charm with layers of texture and pattern.
Guest Bathroom: Classic and Charming
Even the smallest rooms deserve attention. For the guest bathroom, we kept the original footprint but infused the space with timeless character.
We added handcrafted zellige tile for organic texture, complemented by vertical wall paneling for a more traditional, architectural feel. A vintage runner added a pop of pattern and history, grounding the bathroom in charm and warmth.
Final Thoughts: A Home With Layers of Love
This Texas Hill County Barton Creek home is a testament to what happens when thoughtful design, natural materials, and client collaboration come together. By honoring the home’s original bones while gently guiding it into a more timeless, personal expression, we created a layered, welcoming retreat that will grow with the family for years to come.
Whether you’re dreaming of a full home remodel in Austin Texas, or just want to refresh a single space, our team would love to help you bring your vision to life.
You can contact Audrey Scheck Design HERE.
Paint Color Palette: Cotswolds Meets Texas Landscape
Color is one of the most powerful tools in a designer’s toolbox. For this project, we wanted the home to feel like a blend of Cotswolds English countryside charm meets Texas landscape. This curated paint palette ties each room together while allowing each space to have its own distinct personality.
Our goal was to create a light and airy feel, while grounding the spaces with tones that create a warm and inviting atmosphere. Here’s a breakdown of the different paint colors we used.
Kitchen Cabinets: Stony Ground by Farrow & Ball – earthy, warm, and timeless
Walls Throughout: Simply White by Benjamin Moore – crisp yet soft, ideal for an airy feel
Primary Bedroom: French Gray by Farrow & Ball – peaceful and subtle, with warm green undertones
Office: Simply White – used again to keep consistency and let architectural elements shine
Shop the Look: Barton Creek Remodel Favorites
Feeling inspired by this transformation? We’ve gathered a selection of decor, lighting, and accessories from the Barton Creek remodel so you can bring some of this timeless charm into your own home.
All Photos by Cate Black





















































































































Comments